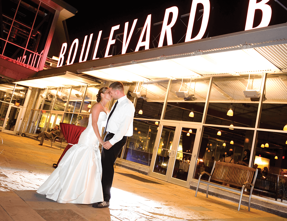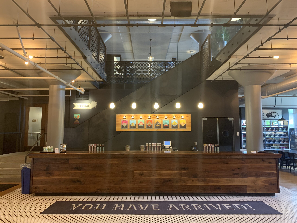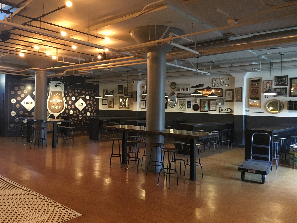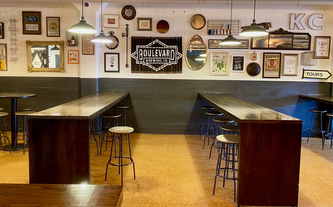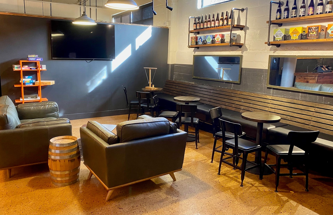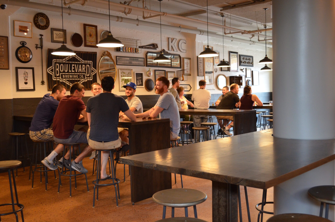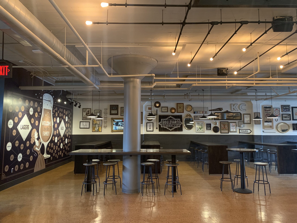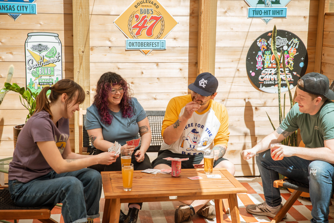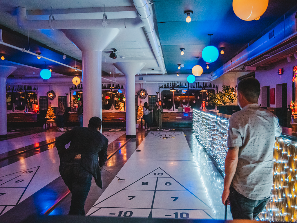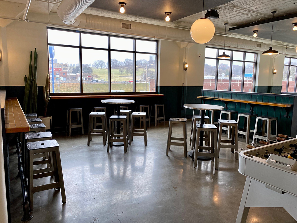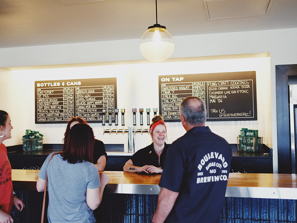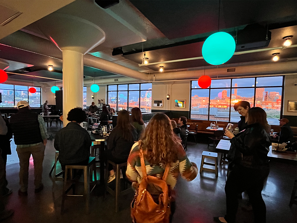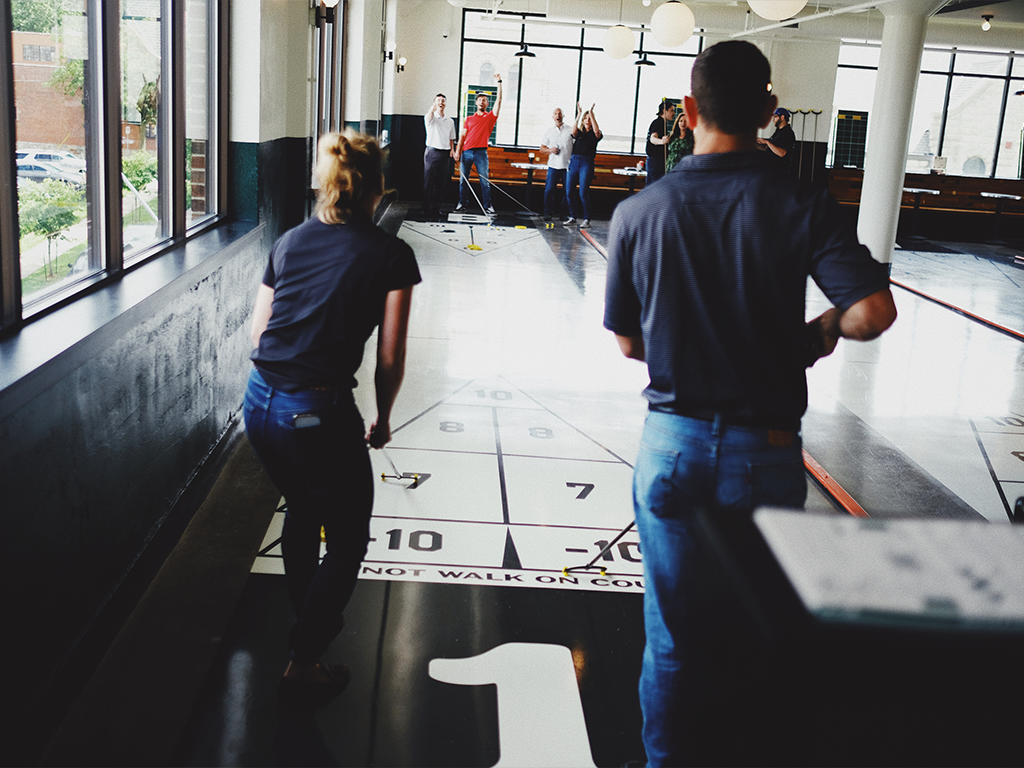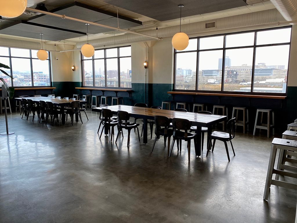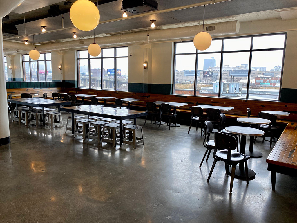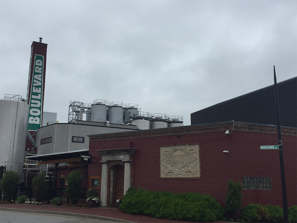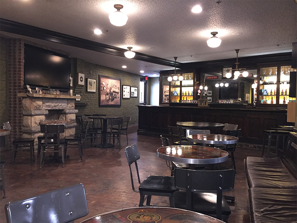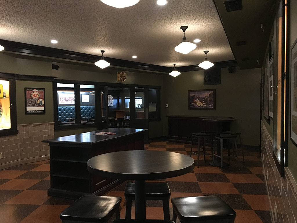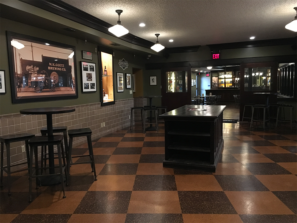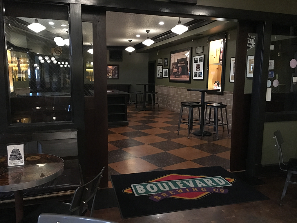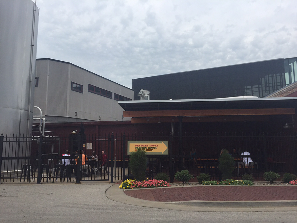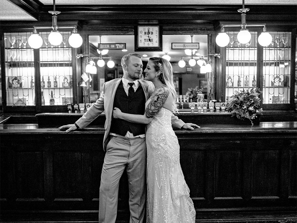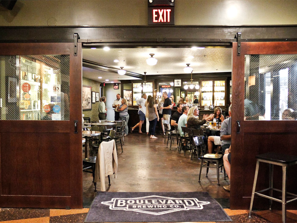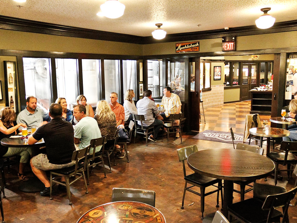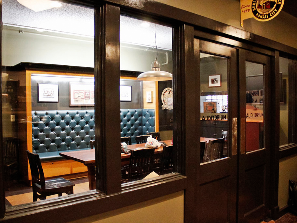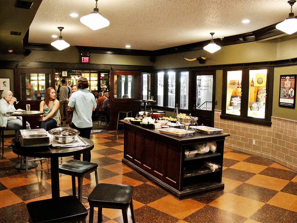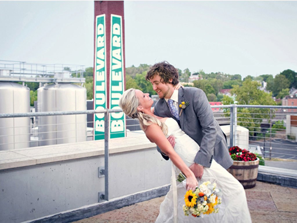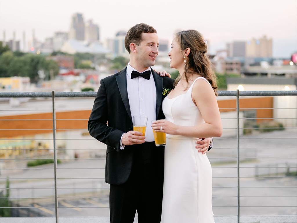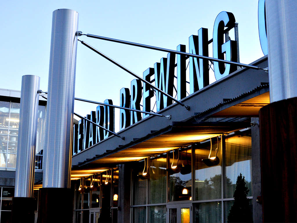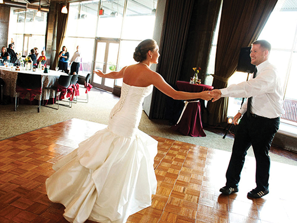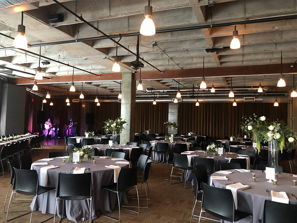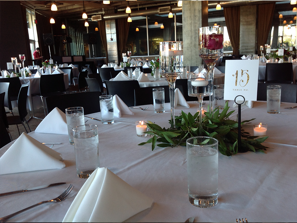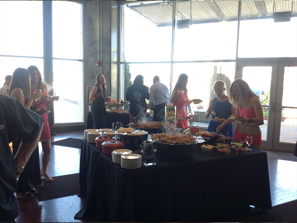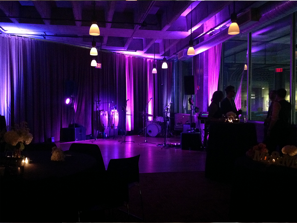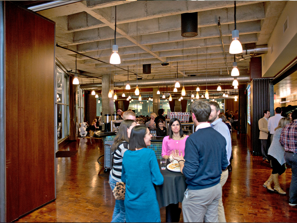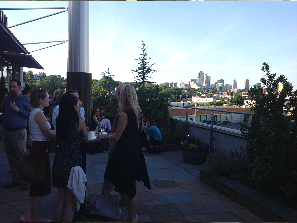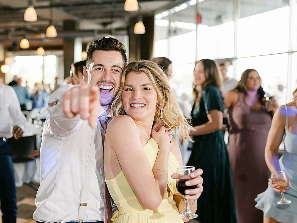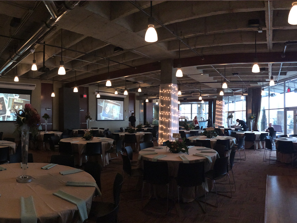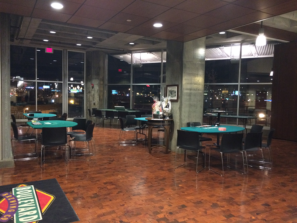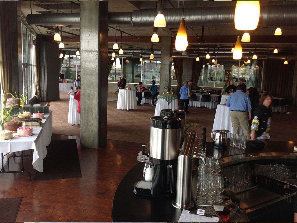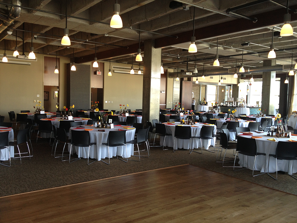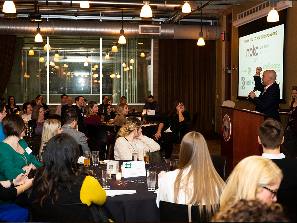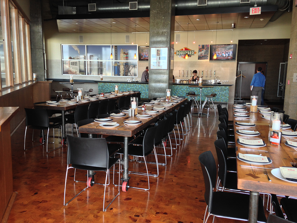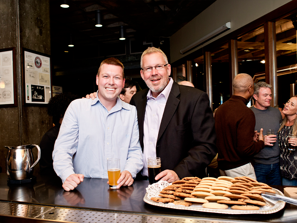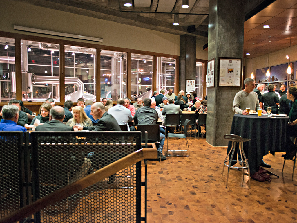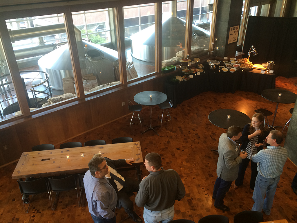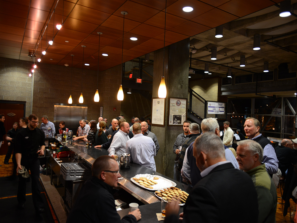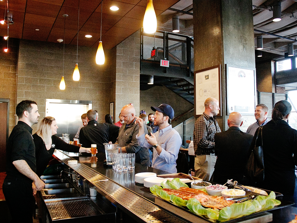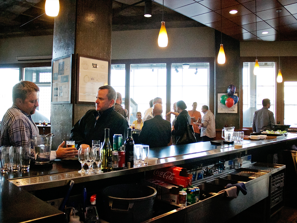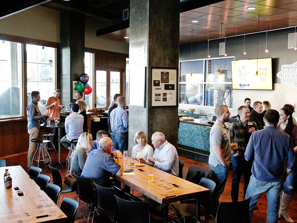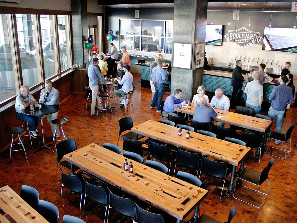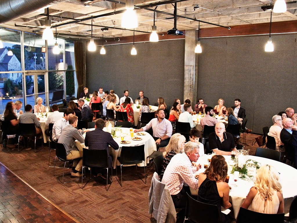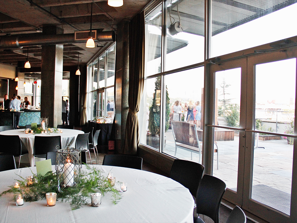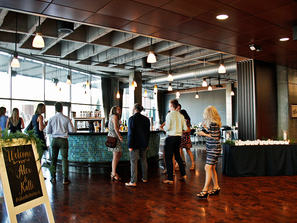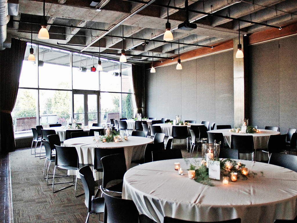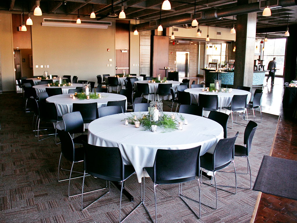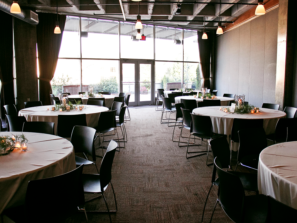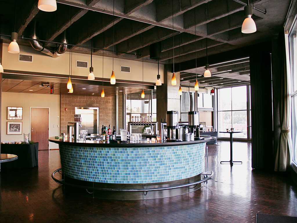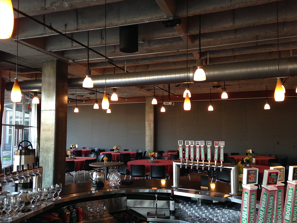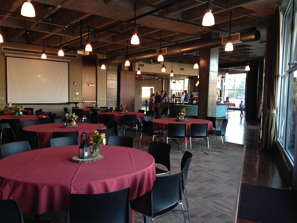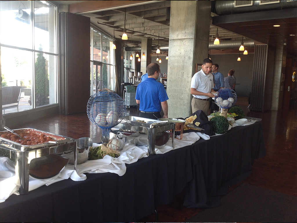select an event space
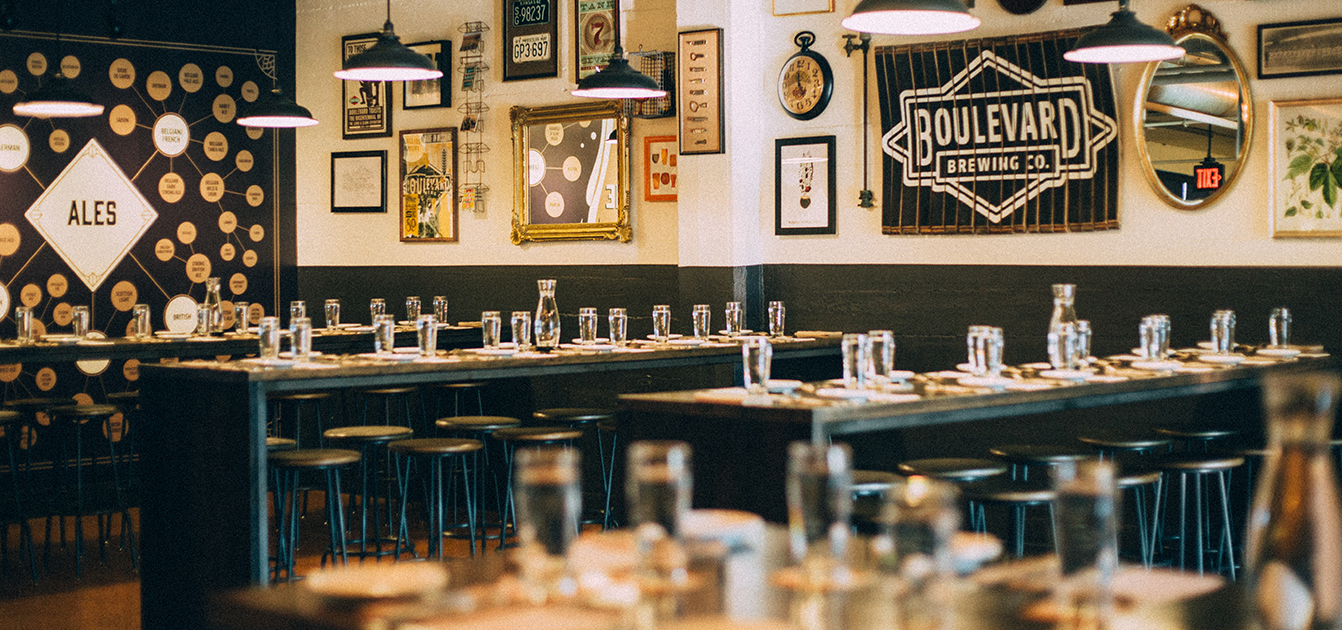
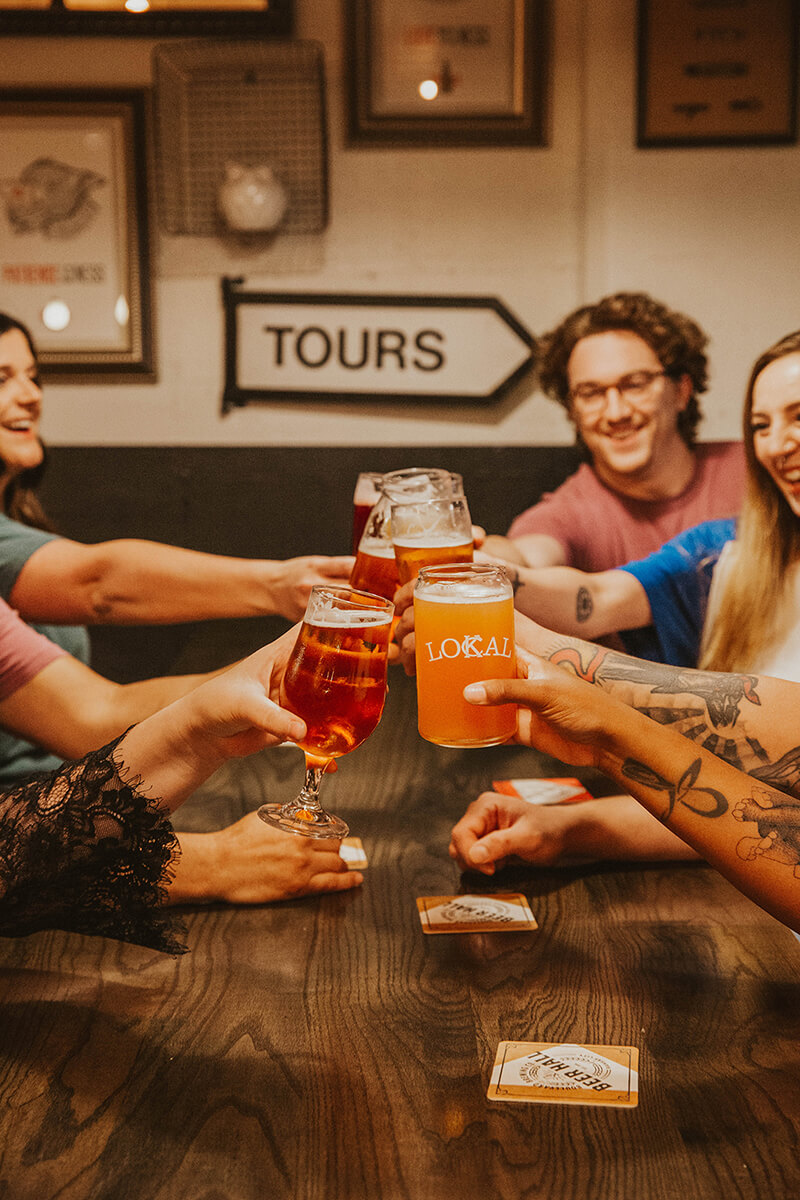
Rental Spaces
Tasting room
Accommodates up to 100 guests
Enjoy a three-hour event in our semi-private Tasting Room, located just below the Beer Hall on the first floor of the Tours & Rec Center. Guests can enjoy a variety of year-round and seasonal favorites poured by our knowledgeable staff. For groups of up to 100, Monday-Friday from 4:00 pm – 9:00 pm.
Space Details
Capacity
Mingling for 100
Seating for 85
Bar
Boulevard beer
Fling Craft Cocktails & Quirk Hard Seltzers
Beer and wine glasses provided
Soft drinks
Liquor is not permitted; cash bars are not permitted
Boulevard will provide trained, licensed bartenders, with the number determined by Boulevard based on the nature and size of your event. Bar will close at least 15 minutes prior to the scheduled conclusion of your event.
Tables and Chairs
Mixed seating (low tops, high tops, and barstools
Audio | Visual
Wireless microphone
AMENITIES
-
Boulevard beer
Fling Craft Cocktails
Quirk Hard Seltzers
-
Soft drinks
-
Bartending staff
-
Wireless Microphone
-
Tables and chairs (mixed seating)
-
Convenient parking
-
Compostable flatware
Rental Info / Floor Plan
Pricing
| Day(s) | Hours | Fee |
|---|---|---|
| Monday – Tuesday | 4:00 pm – 9:00 pm* | $2,250 |
| Wednesday – Thursday | 4:00 pm – 9:00 pm* | $2,550 |
| Friday | 6:00 pm – 9:00 pm* | $2,750 |
Ready to learn more?
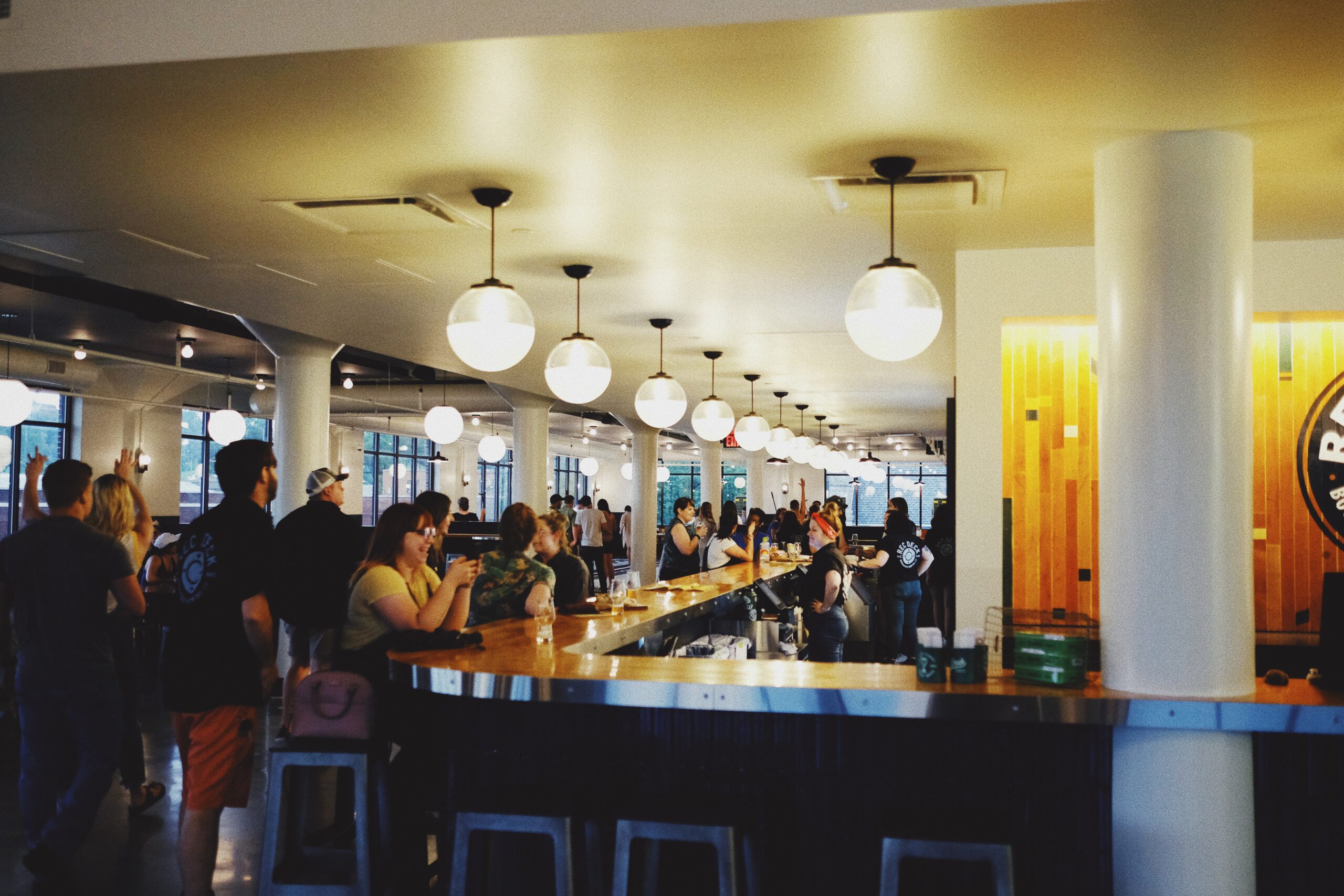
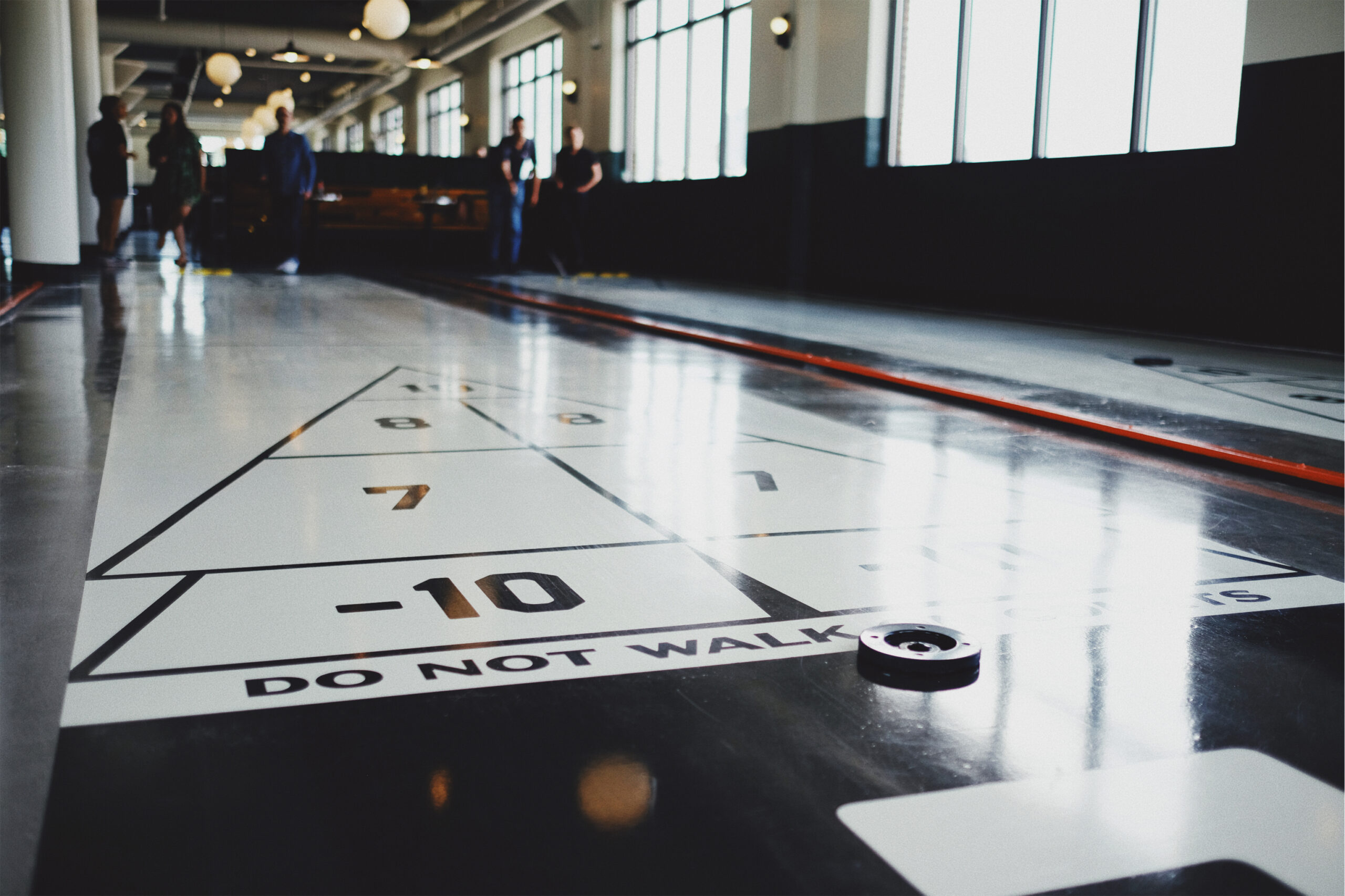
Rental Spaces
Rec Deck
Accommodates up to 160 guests
Rent the entire Rec Deck for a shufflin’ party like no other. Full floor, three-hour rentals for groups of up to 160 are available Monday – Saturday. Rentals include an open bar and all the games your heart can handle; food packages are available for an additional cost.
Space Details
Capacity
Seating or mingling for 160
Bar
Eight Boulevard beers on tap + 10-15 canned and bottled Boulevard beers
Fling Craft Cocktails & Quirk Hard Seltzers
Beer and wine glasses provided
Soft drinks
Liquor is not permitted; cash bars are not permitted
Boulevard will provide trained, licensed bartenders, with the number determined by Boulevard based on the nature and size of your event. Bar will close at least 15 minutes prior to the scheduled conclusion of your event.
Tables and Chairs
Tables 20 (including courtside tables)
Charis 160 (including bar seating and drink rail seating)
AMENITIES
-
Boulevard beer, Fling Craft Cocktails, and Quirk Hard Seltzer
-
Polly’s Pop
-
Bartending staff
-
Mixed seating (low tables, high tops, drink rails, and barstools)
-
Unlimited gaming, including table and deck shuffleboard, and foosball
-
Convenient parking
-
Compostable plates, napkins and silverware
Rental Info / Floor Plans
Pricing
January – November
| Type | Day(s) | Hours | Fee |
|---|---|---|---|
| Groups of up to 160 | Monday – Tuesday | 1:00 pm – 9:00 pm* | $2,750 |
| Groups of up to 160 | Wednesday – Thursday | 1:00 pm – 9:00 pm* | $3,250 |
| Groups of up to 160 | Friday | 6:00 pm – 9:00 pm* | $3,750 |
| Groups of up to 160 | Saturday | 1:00 pm – 4:00 pm* | $3,500 |
| Groups of up to 160 | Saturday | 6:00 pm – 9:00 pm * | $4,250 |
December
| Type | Day(s) | Hours | Fee |
|---|---|---|---|
| Groups of up to 160 | Monday – Thursday | 12:00 pm – 4:00 pm* | $3,000 |
| Groups of up to 160 | Monday – Thursday | 5:00 pm – 9:00 pm* | $3,500 |
Ready to learn more?


Rental Spaces
Brewers’ tap room
Accommodates up to 35 guests
The Brewers’ Tap Room – situated in the brewery’s historic, original Brewhouse – is one of KC’s most unique and intimate venues. With the charm and décor of an old world pub, and access to an outdoor patio, the Brewers’ Tap Room is the perfect turn-key space for an informal gathering.
Space Details
Capacity
35 Guests
Bar
Boulevard beer
Boulevard house wine
Beer and wine glasses provided
Soft drinks
Ice
Liquor is not permitted; cash bars are not permitted
Boulevard will provide trained, licensed bartenders, with the number determined by Boulevard based on the nature and size of your event. Bar will close at least 15 minutes prior to the scheduled conclusion of your event.
Catering
Prepared food may be brought in; no kitchen or food prep areas are available. No linens or food service items are provided. Boulevard is a Zero Landfill Facility. All food and materials brought in must be recyclable or compostable, or arrangements must be made for the removal of non-compliant items at the conclusion of the event. There are no trash receptacles at the facility.
Audio | Visual
The following equipment is available at no additional charge:
Flat screen TV
CD/DVD player; computer and smart phone capable
AMENITIES
-
Boulevard beer and wine
-
Soft drinks
-
Bartending staff
-
Audio/visual equipment
-
Tables and chairs
-
Outdoor Patio
-
Convenient parking
-
Compostable plates, napkins and silverware
Additional Info / Floor Plan
The Heim Room can accommodate a number of different floor plans, find the one that best suits your event!
Pricing
| Type | Day(s) | Hours | Fee |
|---|---|---|---|
| Weekday | Monday – Tuesday | 6:00 pm – 10:00 pm* | $1,100 |
| Weekday | Wednesday – Thursday | 6:00 pm – 10:00 pm | $1,200 |
| Weekend | Friday – Saturday | 6:00 pm – 10:00 pm | $1,350 |
Ready to learn more?
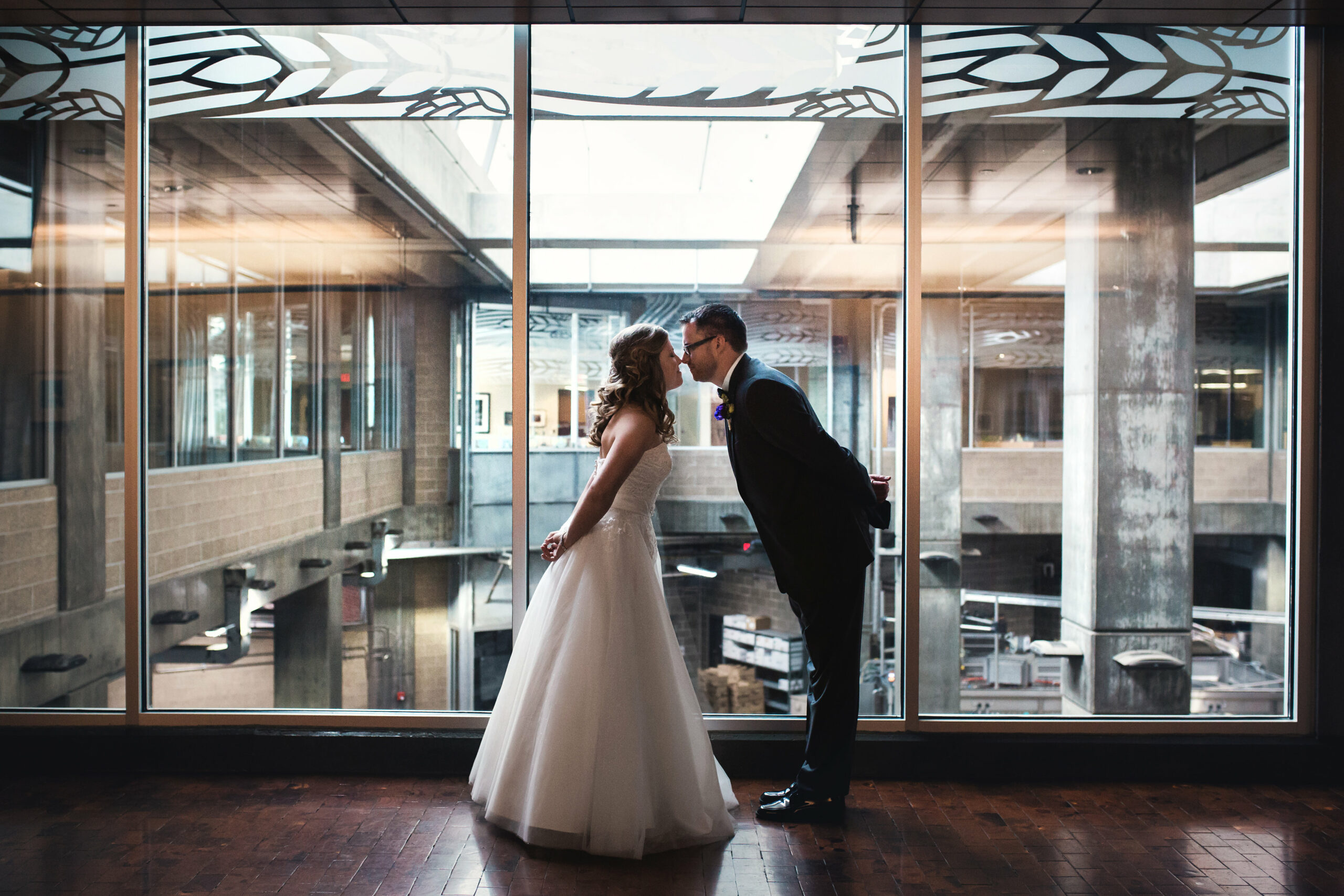
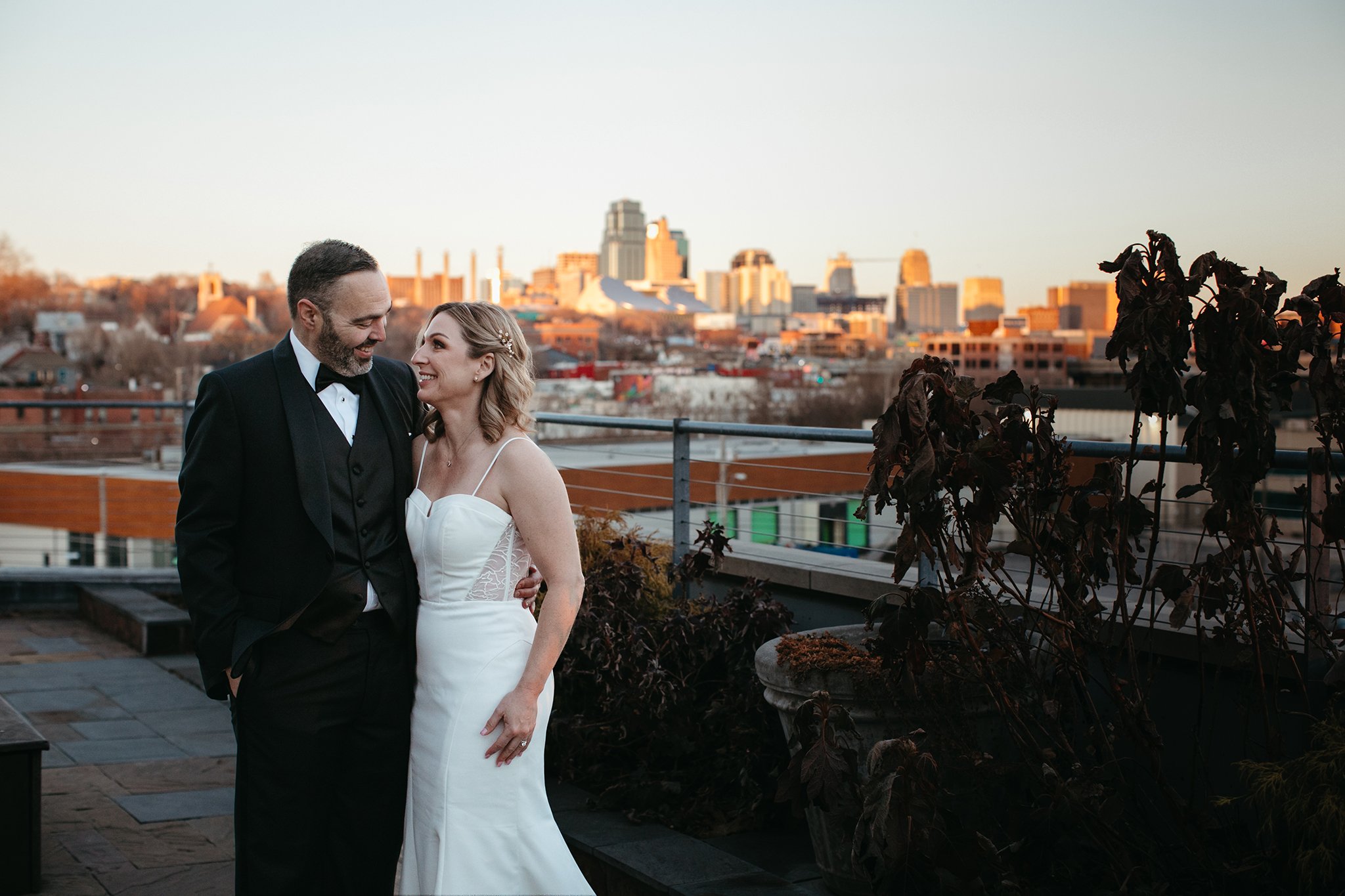
Rental Spaces
Muehlebach Suite
Accommodates up to 225 guests
The Muehlebach Suite, named after a historic local brewery, is a top-tier event venue in Kansas City. Picturesque views of downtown Kansas City are included at no extra charge! Tours of the Muehlebach Suite are offered BY APPOINTMENT ONLY.
Space Details
Capacity
200 Seated | 225 reception
Bar
Boulevard will provide trained, licensed bartenders, with the number determined based on the nature and size of your event. Bar will close at least 15 minutes prior to the scheduled conclusion of your event. Liquor and cash bars are not permitted.
Catering | Kitchen
If food is being served, you must use a professional approved caterer with food service staffing; no self-catering is permitted. Commercial kitchen may only be used by caterers.
AMENITIES
-
Boulevard beers and beverages
-
House wines
-
Soft drinks and coffee
-
Custom pint glasses (evening events only)
-
Commercial kitchen
-
Expansive outdoor terrace
-
Security
-
Bartending staff
-
Audio/visual equipment
-
Tables and Chairs
-
Convenient Parking
PRICING & INFORMATION (PDFs)
Download the PDFs below by event type for full information on our pricing and policies.


Rental Spaces
Brewhouse Bar
Accommodates up to 75 guests
The second-floor Brewhouse Bar is nestled in the heart of Brewhouse 2, with ringside seats overlooking our gorgeous 140 barrel Steinecker brewing vessels. Ideal for midsize gatherings such as rehearsal dinners and corporate happy hours, this unique venue can accommodate up to 75 guests.
Space Details
Capacity
54 seated (six 6′ rectangular tables)
75 reception (minimal seating)
Bar
Boulevard beer
Boulevard house wine
Beer and wine glasses provided
Soft drinks
Liquor is not permitted; cash bars are not permitted
Boulevard will provide trained, licensed bartenders, with the number determined by Boulevard based on the nature and size of your event. Bar will close at least 15 minutes prior to the scheduled conclusion of your event.
Tables and Chairs
6 tables (8′ rectangles; linens are not necessary)
4 high top tables (36” rounds)
2 buffet tables (with black linens)
54 chairs
Audio | Visual
The following equipment is available at no additional charge:
Two 60″ flat screen TV monitors
Satellite TV & Music/Pandora
Sound system/wireless microphone
AMENITIES
-
Boulevard beer and wine
-
Soft drinks
-
Bartending staff
-
Tables and chairs
-
Convenient parking
-
Table linens (black)
-
Compostable flatware
Rental Info / Floor Plans
The Brewhouse Bar can be configured in a variety of different floor plans, find one that suits your event.
Pricing
| Type | Day(s) | Hours | Fee |
|---|---|---|---|
| Weekdays | Monday – Wednesday | 5:00 pm – 10:00 pm* | $2,250 |
| Weekdays | Thursday | 5:00 pm – 10:00 pm* | $2,500 |
| Weekends | Friday & Saturday | 5:00 pm – 10:00 pm* | $2,750 |
Ready to learn more?
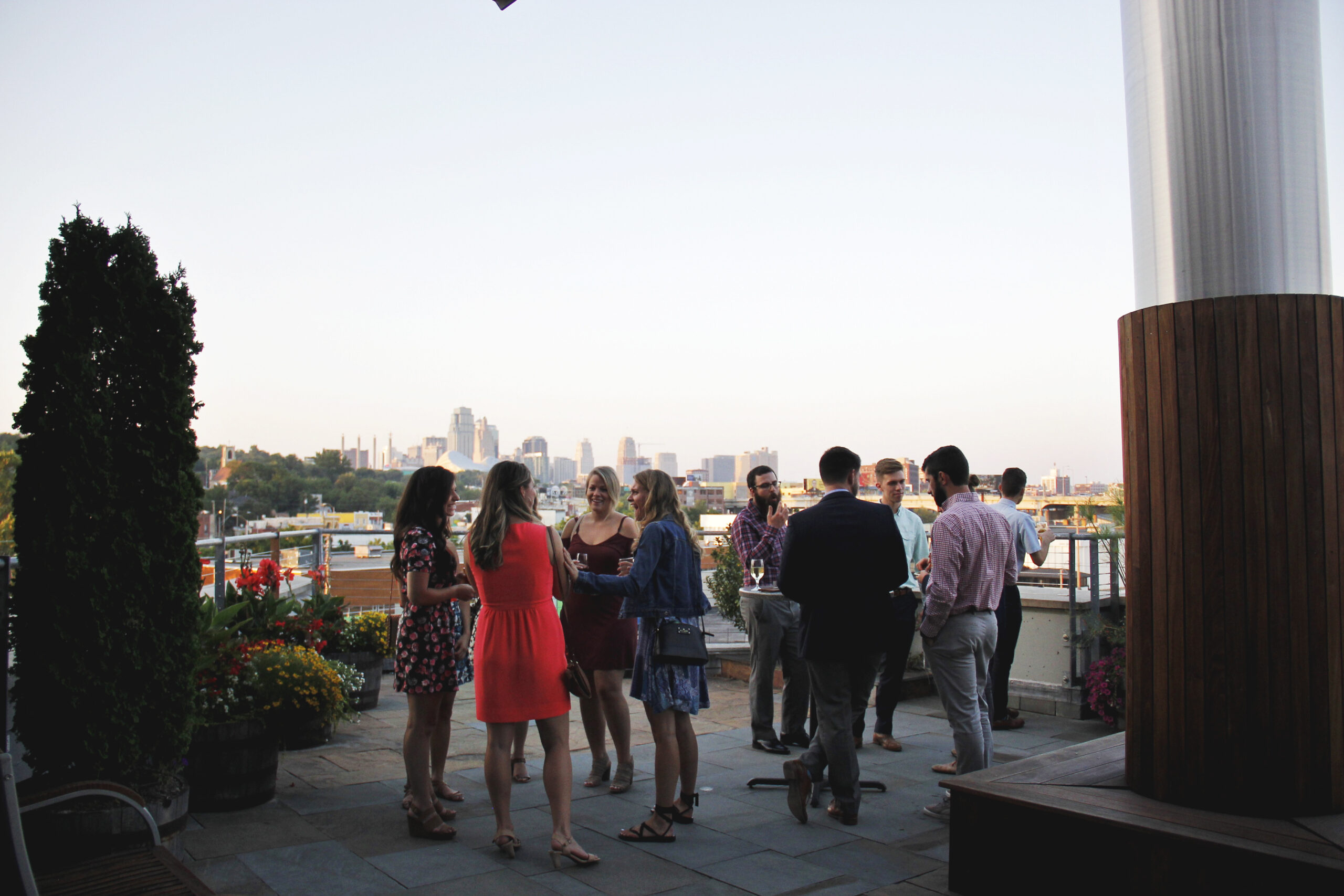
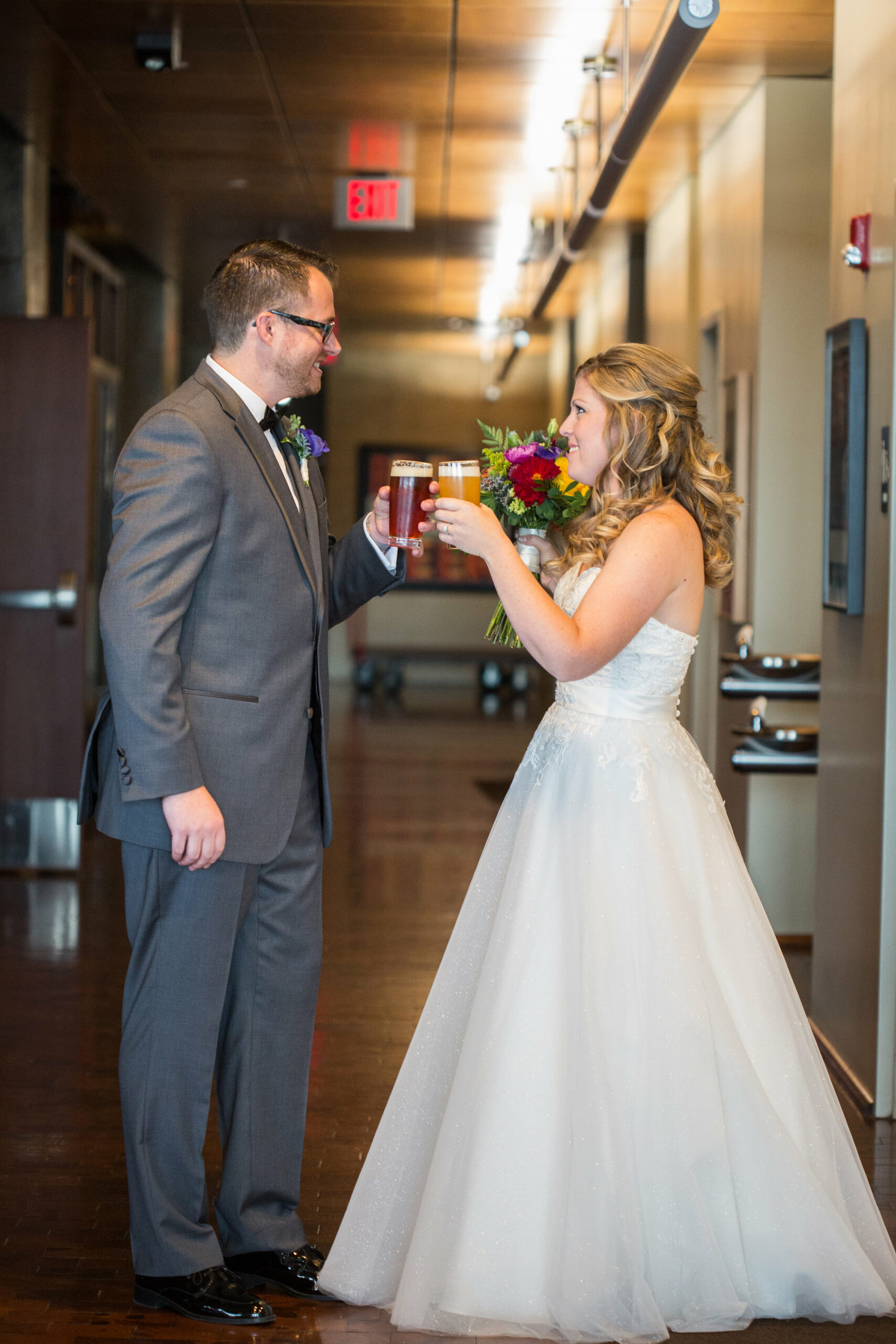
Rental Spaces
Heim Room
Accommodates up to 100 guests
Space Details
Capacity
70 seated (seven 72” round tables with 10 people per table)
100 reception (minimal seating)
Bar
Boulevard beer
Boulevard house wine
Beer and wine glasses provided
Soft drinks and coffee
Liquor is not permitted; cash bars are not permitted
Boulevard will provide trained, licensed bartenders, with the number determined by Boulevard based on the nature and size of your event. Bar will close at least 15 minutes prior to the scheduled conclusion of your event.
Catering | Kitchen
Unless utilizing the third floor catering kitchen, drop-off and self-catering is an option in certain cases.
Tables and Chairs
7 tables (72” rounds, will seat up to 10 people each; black linens are provided)
5 high top tables (36” rounds)
2 buffet tables
70 chairs
Audio | Visual
The following equipment is available at no additional charge:
Projector/screen
Satellite radio/Pandora
Sound system
Projection TV
Podium/wireless microphone
AMENITIES
-
Boulevard beer and wine
-
Soft drinks
-
Bartending staff
-
Commercial kitchen
-
Audio/visual equipment
-
Tables and chairs
-
Expansive outdoor terrace
-
Convenient parking
-
Table linens (black)
-
Compostable plates, napkins and silverware
Rental Info / Floor Plans
Pricing
| Type | Day(s) | Max Duration | Hours | Fee |
|---|---|---|---|---|
| Weekday | Monday – Friday | 5.5 hours | 9:30 am – 3:00 pm | $2,500 |
| Evening | Sunday – Tuesday | 4 hours | 3:00 pm – 10:30 pm | $3,150 |
| Evening | Wednesday – Thursday | 4 hours | 3:00 pm – 10:30 pm | $3,400 |
| Weekend | Friday | 4 hours | 3:00 pm – 11:30 pm | $4,750 |
Ready to learn more?
Rental Space Inquiry
Let’s start the conversation about the space you’re interested in!
"*" indicates required fields
